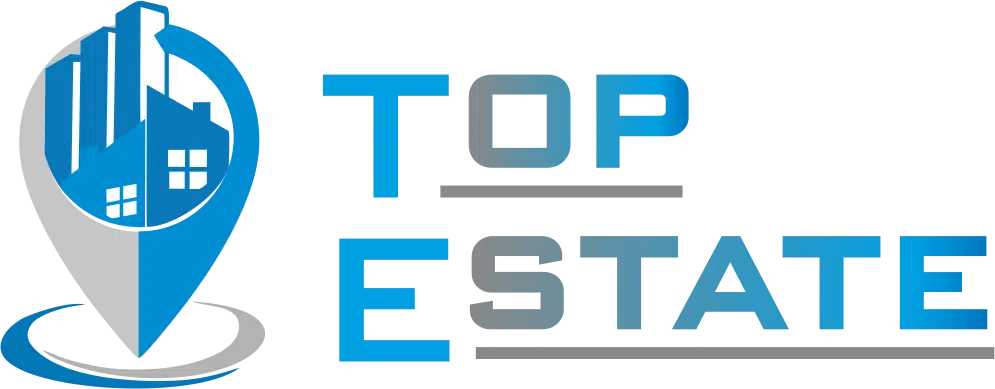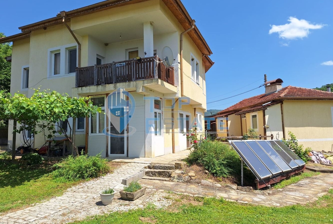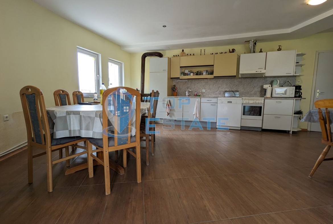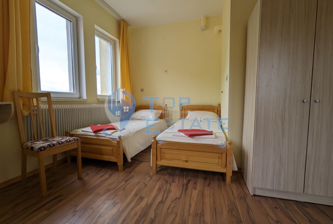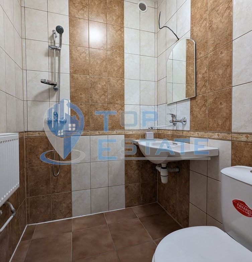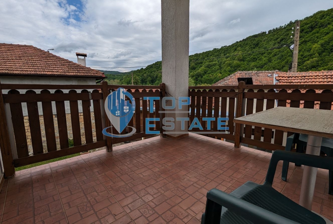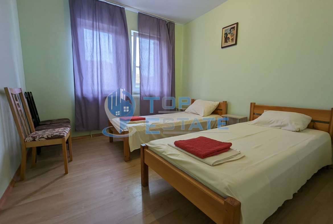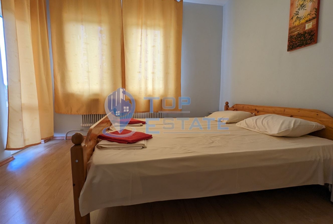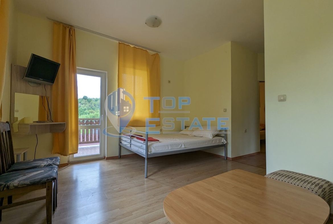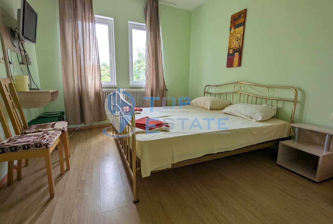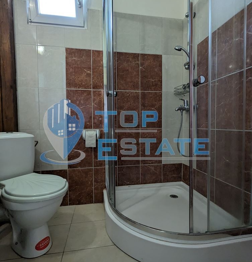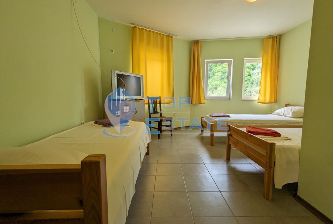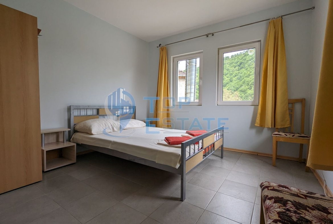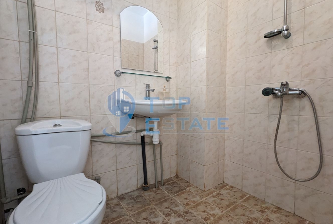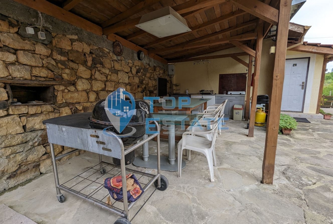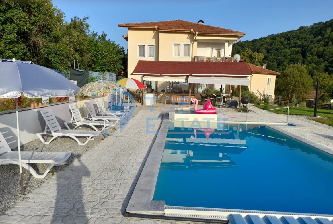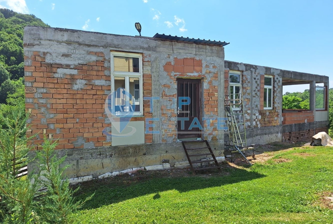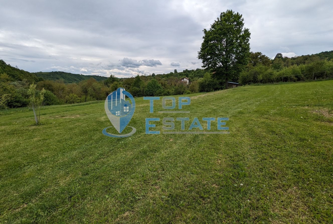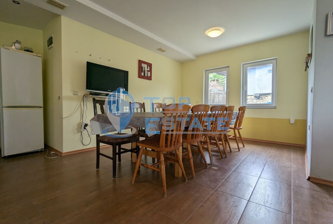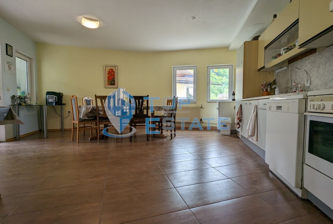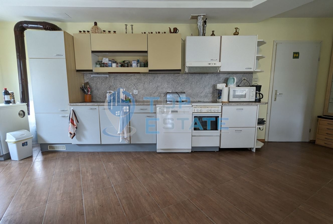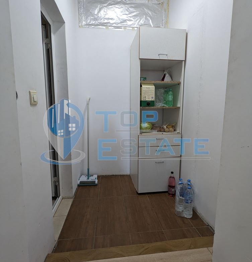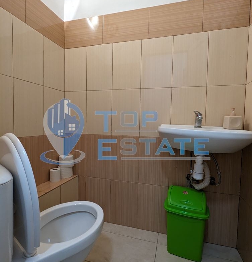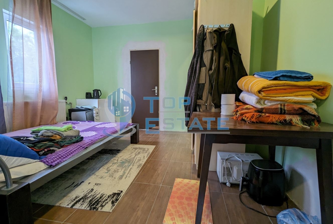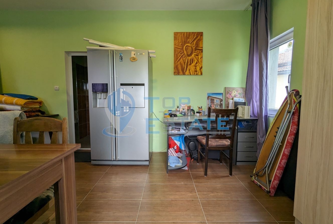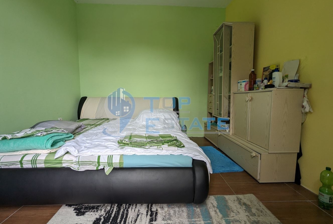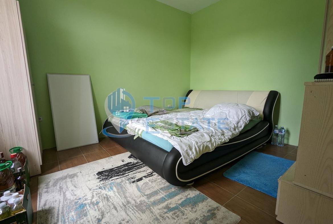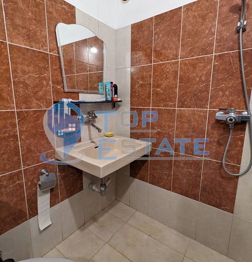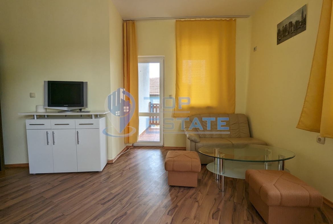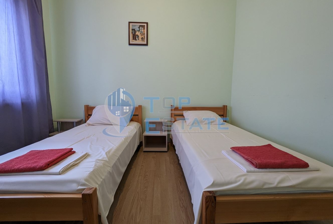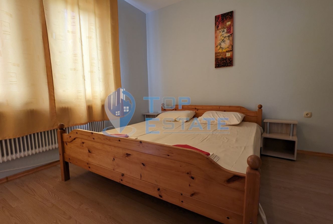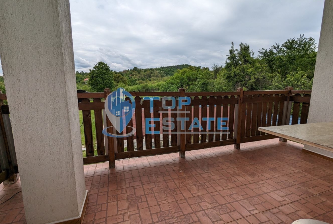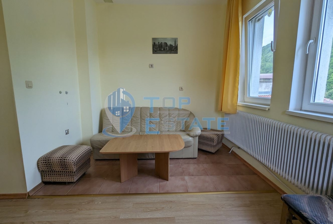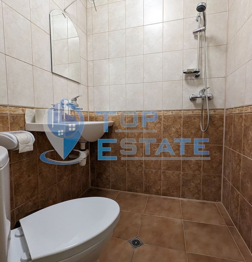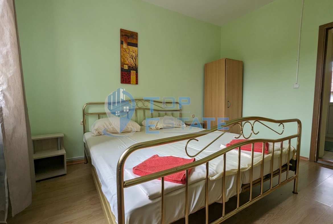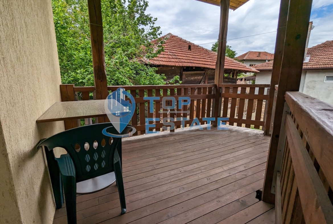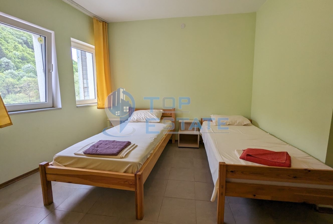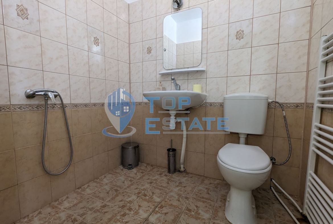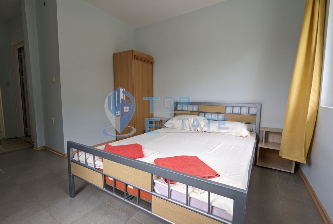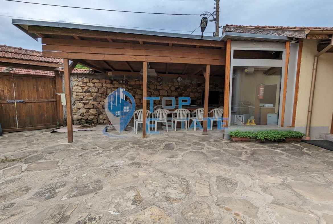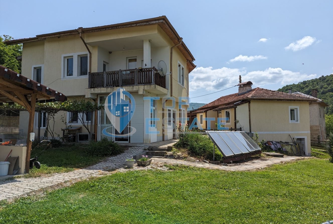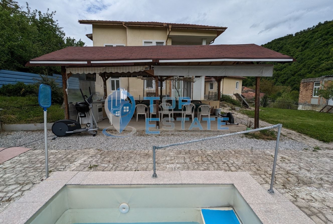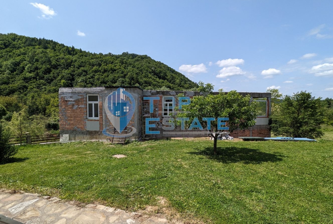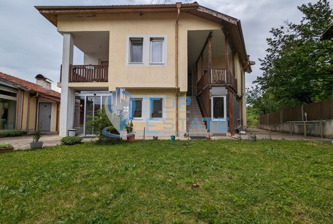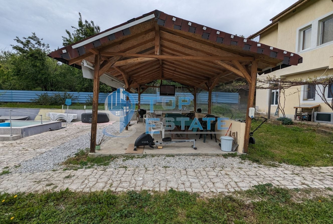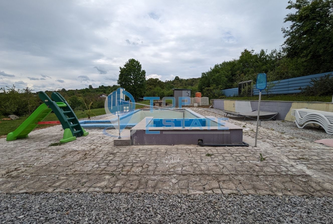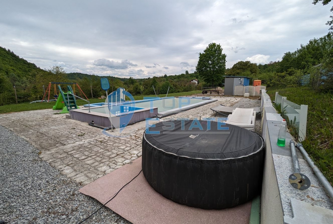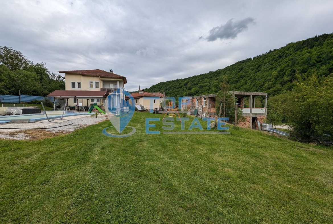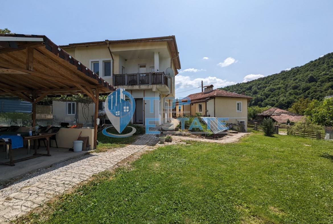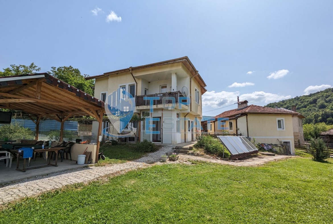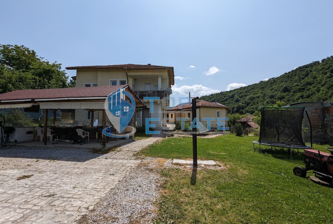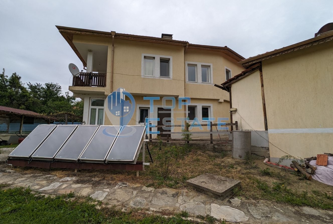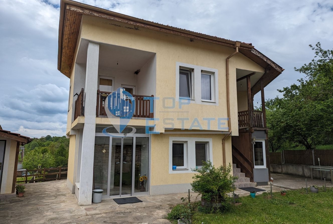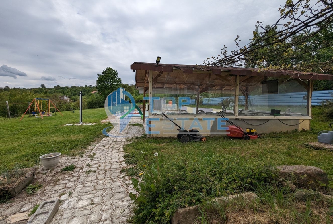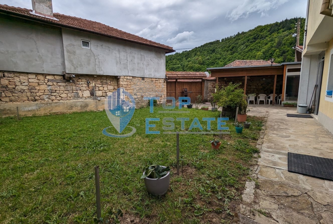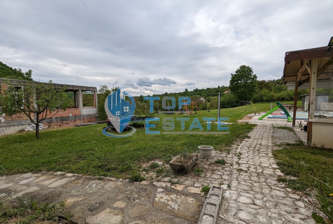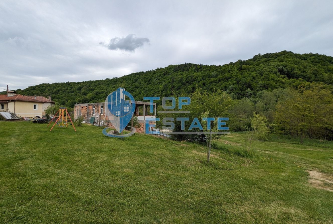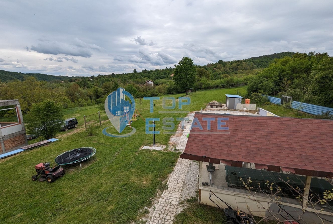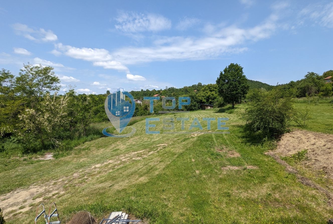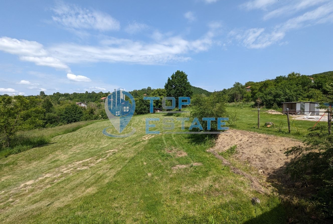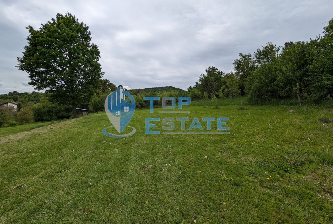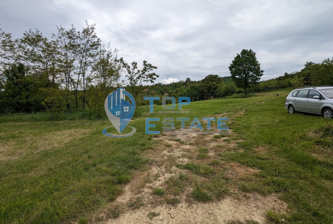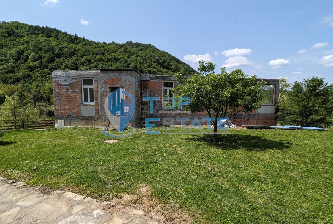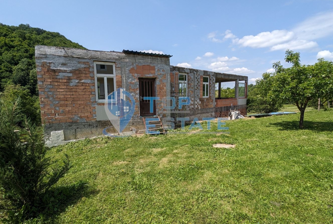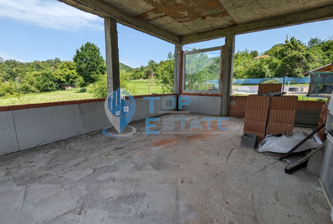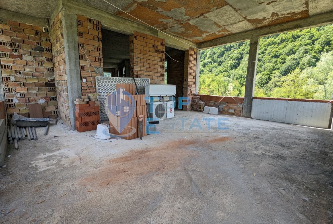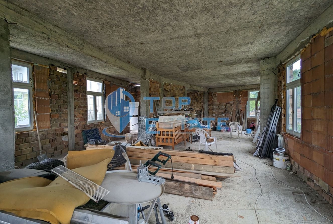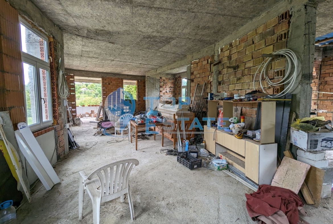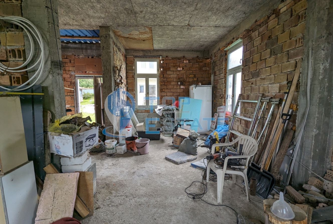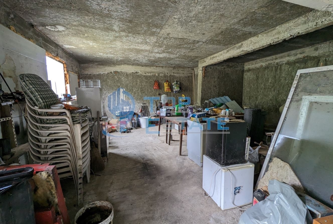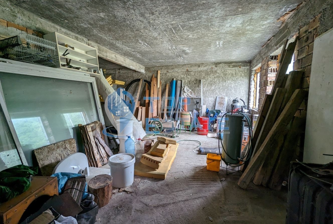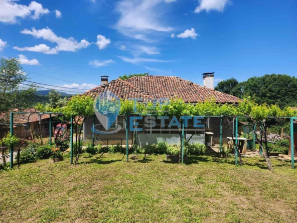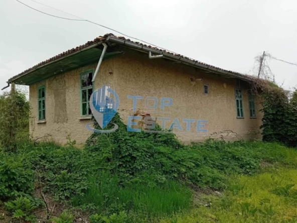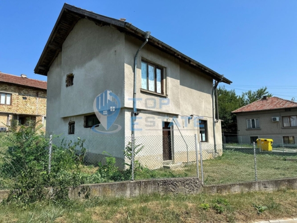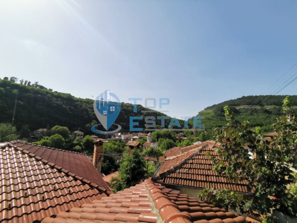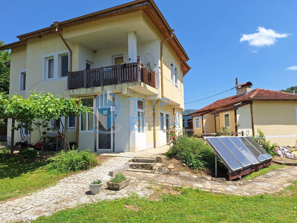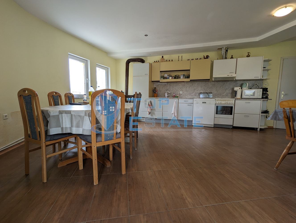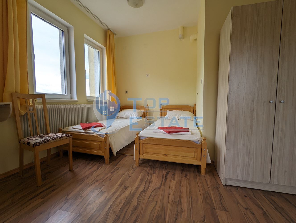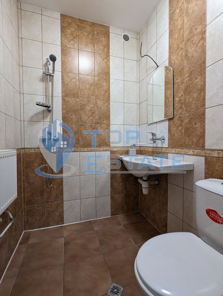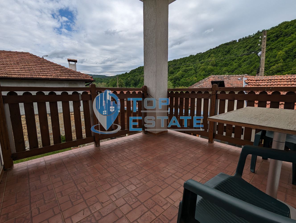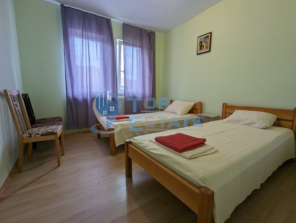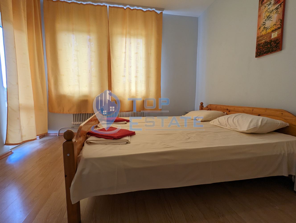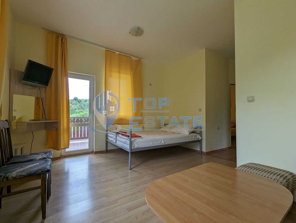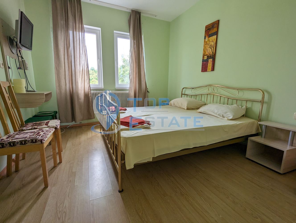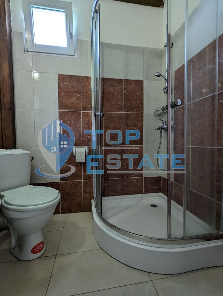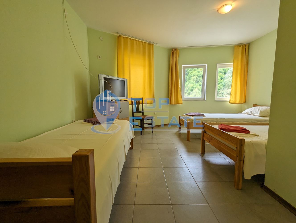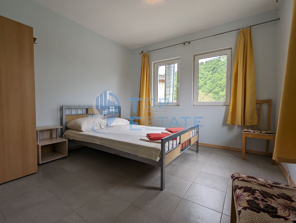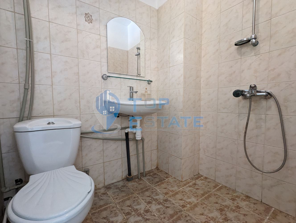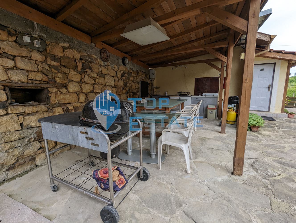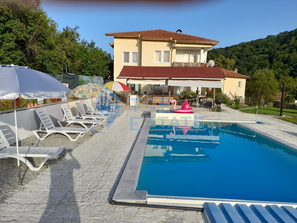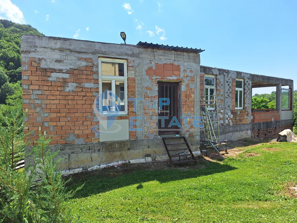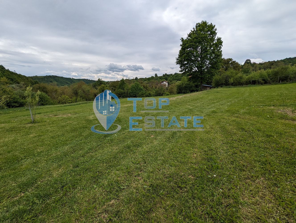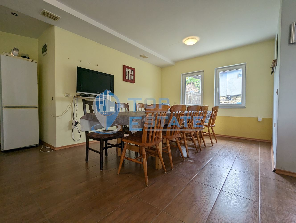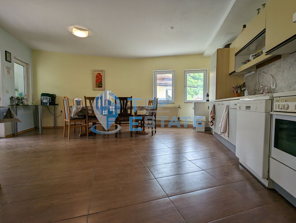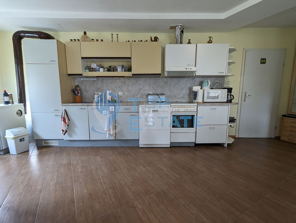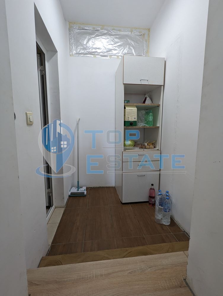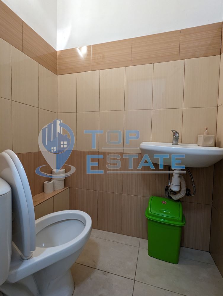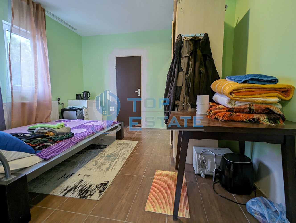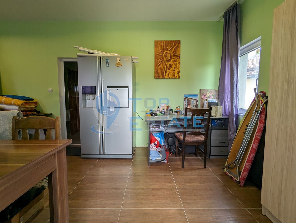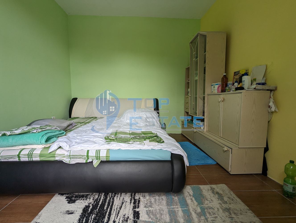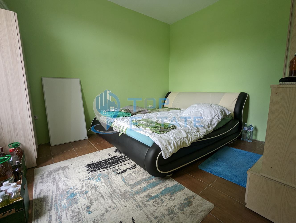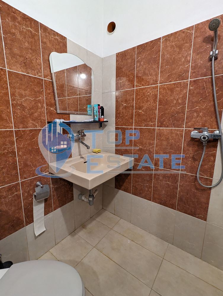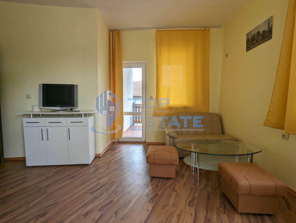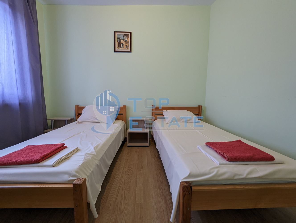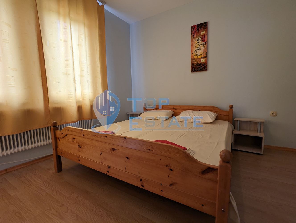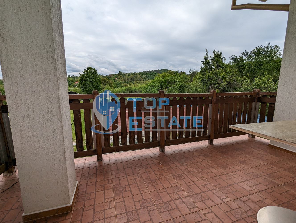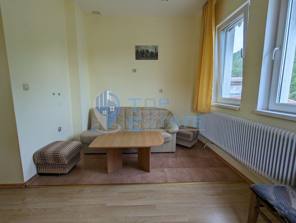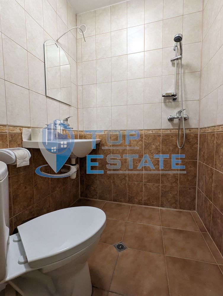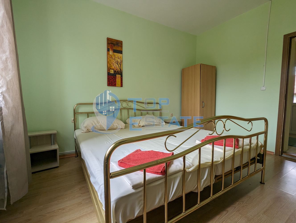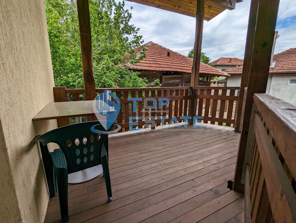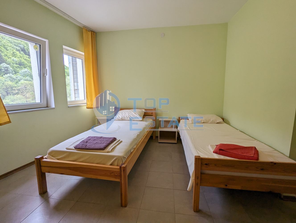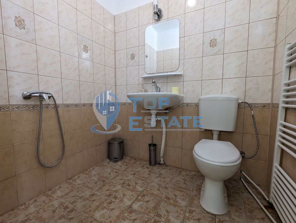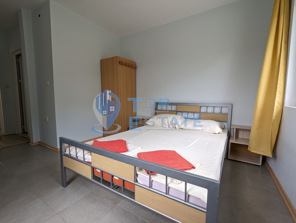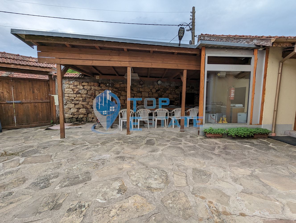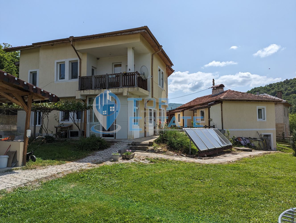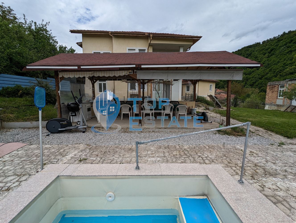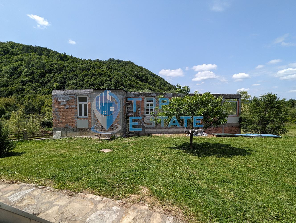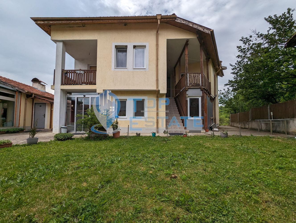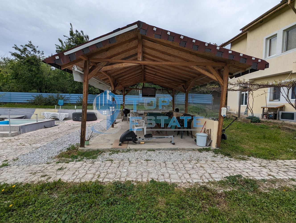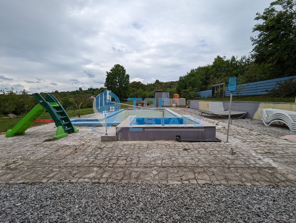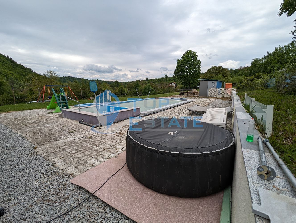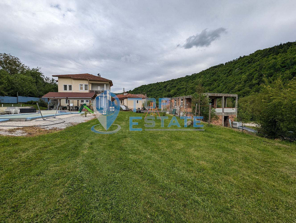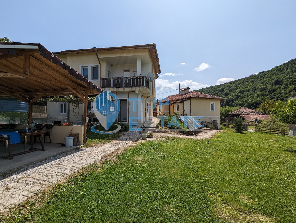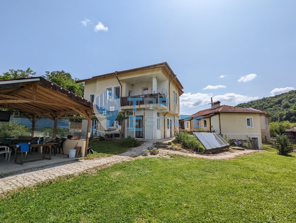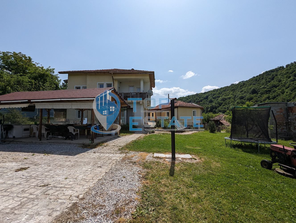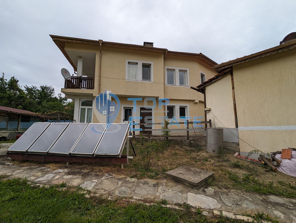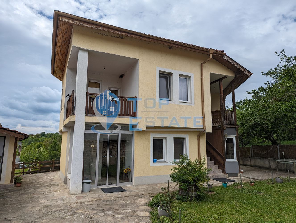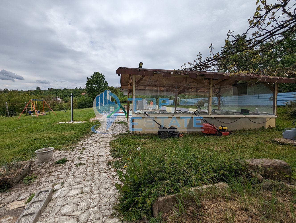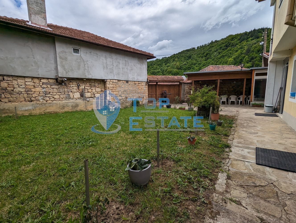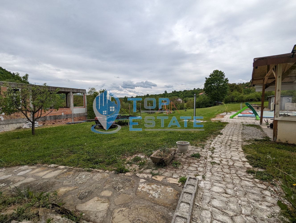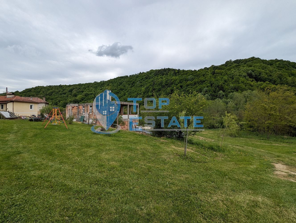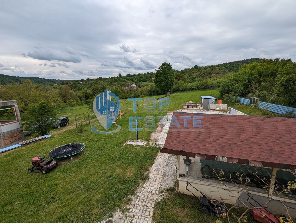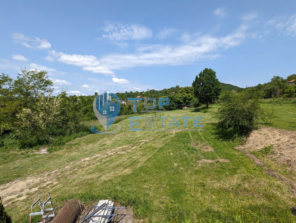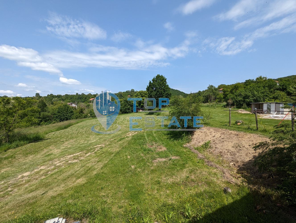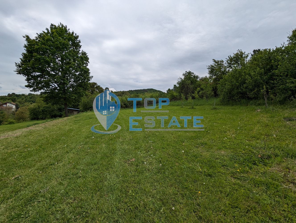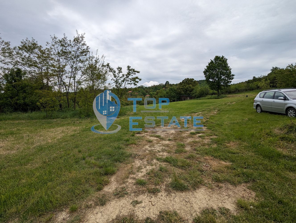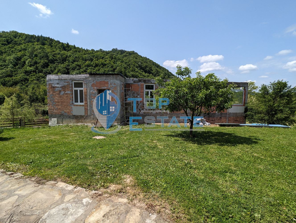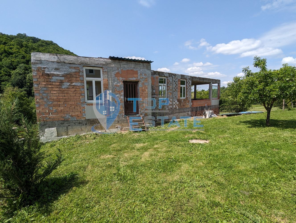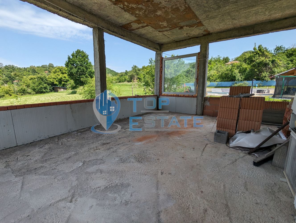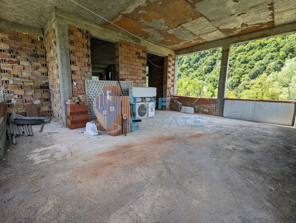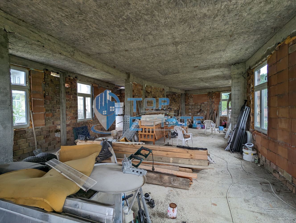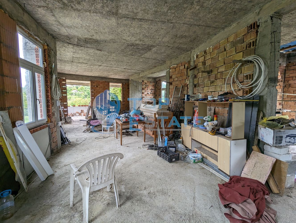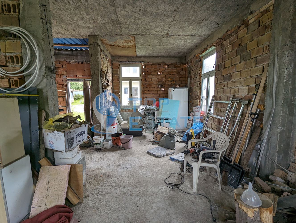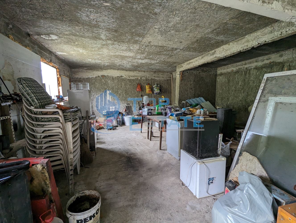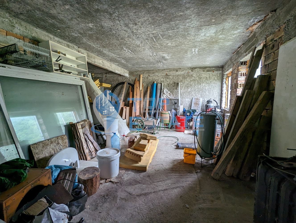Two guest houses together with a third house of rough construction in a large yard with swimming pool and panoramic view in the village of Voyneja
View
- House
- 6
- 8
- 500
- 2017
- 10
- 0
- Floor
- 2
- Floors
- Brick
- Type of construction
Description
Top Estate Real Estate is pleased to offer you two guest houses together with a third house of rough construction in a large yard with swimming pool and panoramic view in the village of Voynezha, Veliko Tarnovo region. The village of Voynezha is located at the foot of the Balkan Mountains - about 450 meters above sea level, on the banks of the river Belitsa, with access from the Pass of the Republic - Hainboaz. It is located 4 km west of the resort village of Vonestcha Voda, 30 km south of the old capital Veliko Tarnovo and 250 km from the capital Sofia. The village has bus transport to the regional center and neighboring settlements, as well as a store, post office, community center. The offered property is located close to the central part of the village, with year-round access by asphalt road and consists of two guest houses with swimming pool, as well as a third house of rough construction. The main house has an area of 210 sq. m, distributed between two residential floors, the construction is massive with reinforced concrete elements. It consists of an entrance hall, spacious living room with kitchen, pantry, laundry room and toilet on the eastern side of the first floor, while on the western side there is an apartment - living room, bedroom and bathroom, along with adjoining storage room and laundry room. The second floor consists of a corridor, five bedrooms, three bathrooms with toilets and three terraces, with two separate apartments (each consisting of two bedrooms, a bathroom and a terrace). The small house has an area of 60 sq. m., one-storey with massive reinforced concrete construction. It consists of two bedrooms, two bathrooms, and a shed-barbecue next to it. The houses were built in 2017, have an energy efficiency certificate, high-end PVC double-glazed windows, new roof with insulation, granite and laminate flooring, externally renovated. Heating is by solid fuel central heating with high class Austrian boiler, and radiators in all rooms, has underfloor heating in the small house and on the first floor of the main house. The boiler room is located under the small house. Additionally there are five solar panels which are responsible for the hot water in the houses as well as heating the water in the pool. Additionally there is a third building which is not completed and is of rough construction with a floor area of 260 sq. m., on two floors with a solid reinforced concrete structure. This building is intended for a restaurant with a tavern, but can be used as a guest house/living, after reconstruction. The yard has an area of 11 900 sq. m., 4 750 sq. m. are in regulation, the rest - 7 150 sq. m. are agricultural land. From the houses there is a beautiful panorama of the whole area and the Balkan Mountains. In the yard there is a large swimming pool with dimensions 8x4 meters and a depth of 1.20 meters, next to it there is a children's pool - 2x2 meters with a depth of 60 cm, as well as a jacuzzi. Additionally there is a large shed with barbecue, shaped like a summer garden, located next to the pool. The houses are fully furnished and equipped and ready for use after purchase. They can be used as guest houses, with a total capacity of 20 beds. This property can also be used as a place for year-round living and recreation, away from the city noise and hectic everyday life at the foot of the Balkan Mountains and a step away from the big city. We speak English and German.
IMPORTANT! Top Estate listings are first uploaded to the Top Estate Real Estate Facebook page and www.topestate.bg and will be uploaded to the real estate portals after 24 hours. Our clients receive assistance with bank lending, detailed property document verification and personal service tailored to their requirements and needs. Take advantage!
Address
- City Veliko Tarnovo, region
- Quarterly Voyneja village
Details
Updated on September 10, 2024 at 8:09 am- Property ID: 2494
- Price: вВђ450,000
- Living area: 500
- Plot area: 11900
- Bedrooms: 8
- Rooms: 10
- Bathrooms: 6
- Year of construction: 2017
- Property Type: House
- Property Status: Sells
- Floors: 2
- Furnishings: Furnished
- Type of construction: Brick
- Price per square meter: 900
- Heating: Electricity
- Balconies (pcs.): 3
- Bathroom with toilet (no.): 6
